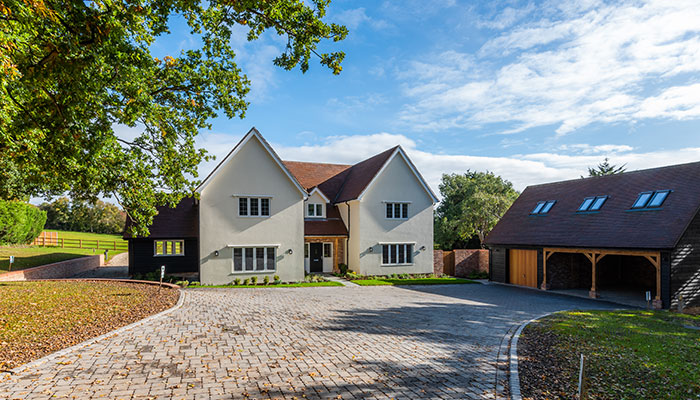Millbank, Toot Hill near Ongar

Welcome to Millbank
SOLD
- 4 Bedrooms
- 4 Bathrooms
- Glass garden room
- Garage and car ports
- High Specification
- Over 2 acres
Register your interest

SOLD
Register your interest
Chelsteen Homes are pleased to present ‘Millbank’ a magnificent new country house set in the rolling Essex countryside
Comprising over 4000 sq. ft. of accommodation Millbank provides all the accommodation a family could possibly need coupled with a high specification with a focus on renewable energy
Internally the accommodation is centred around a spacious entrance hall leading into an open plan kitchen/breakfast room and family area. A modern fully integrated kitchen space is presented with gloss finishes and modern colours. There is light and space in abundance throughout the property including a spectacular glass garden room with views through bifold doors onto the garden and paddock beyond.
The property includes a master bedroom suite with dressing area and shower room, 3 further spacious bedrooms, 3 further bathrooms, a TV room, study and utility room, spacious lounge separate dining room and family room
Approached via electric entrance gates onto a private driveway set amongst landscaped gardens. A garage complex with open double car port and single garage and playroom/office above. A side access drive leads to a paddock to the rear. In all the plot extends to just over 2 acres.
New Build Warranty provided by LABC
Millbank is perfectly located for access to major road and rail networks with junction 7 of the M11 under 6 miles away and Epping Underground Station less than 5 miles. Stansted airport is under 20 miles.
Shopping facilities, schools and local services are available in the nearby towns of Ongar (3.7 miles) and Epping (5.2 miles)
M11 Junction 7 – 5.7 miles
Epping Underground – 4.7 miles
London Stansted – 19.5 miles (M11)
Ongar High St – 3.7 miles
Epping High St – 5.2 miles