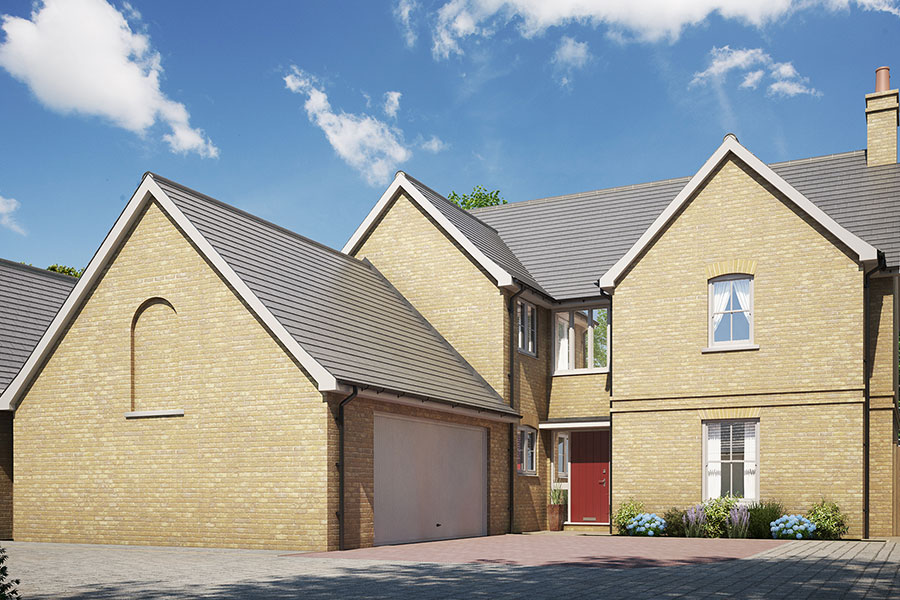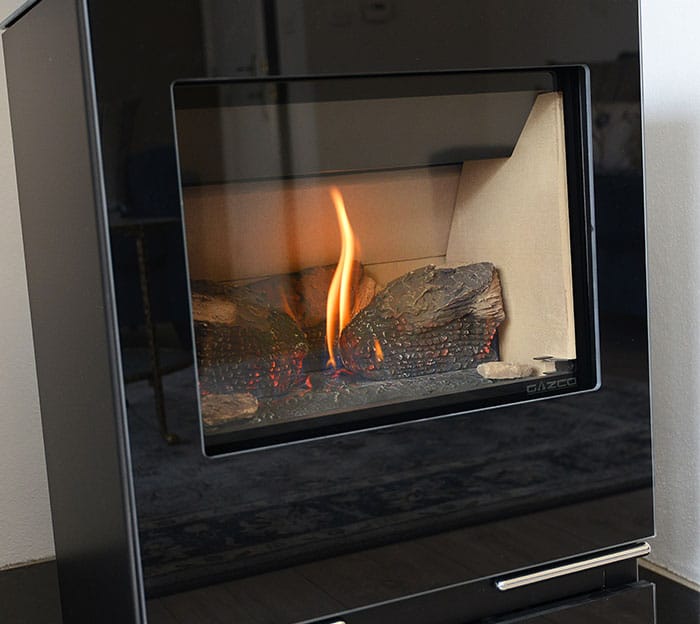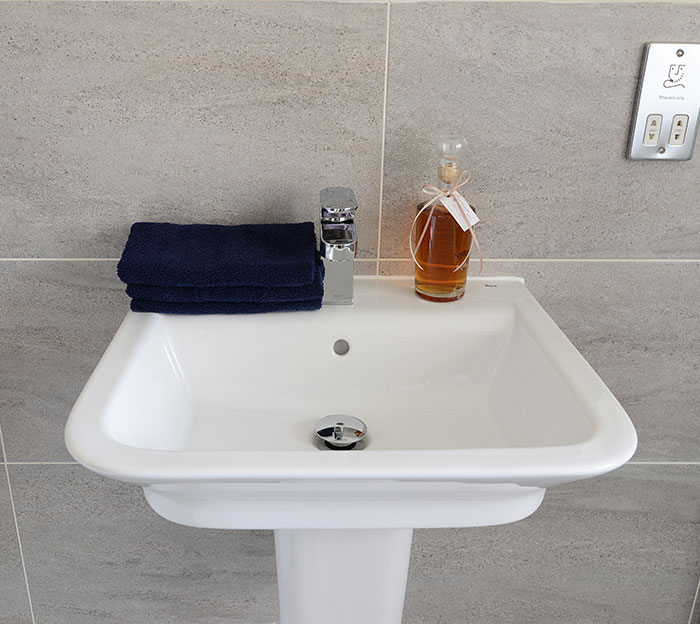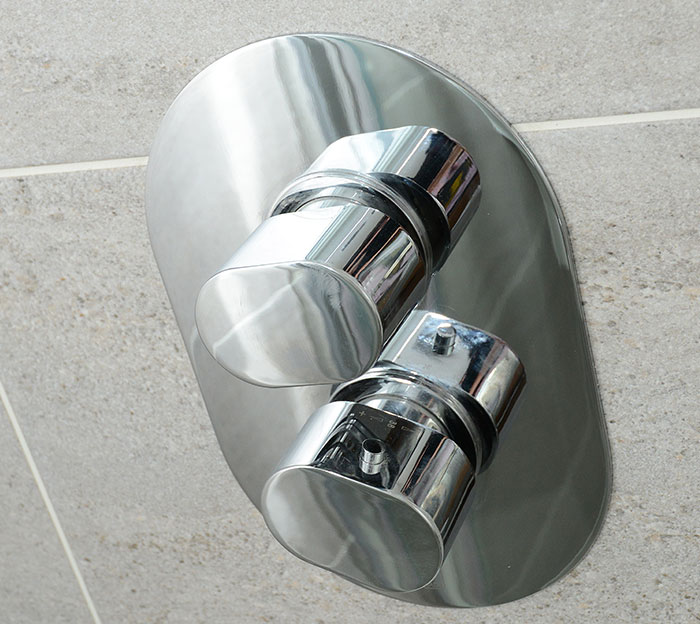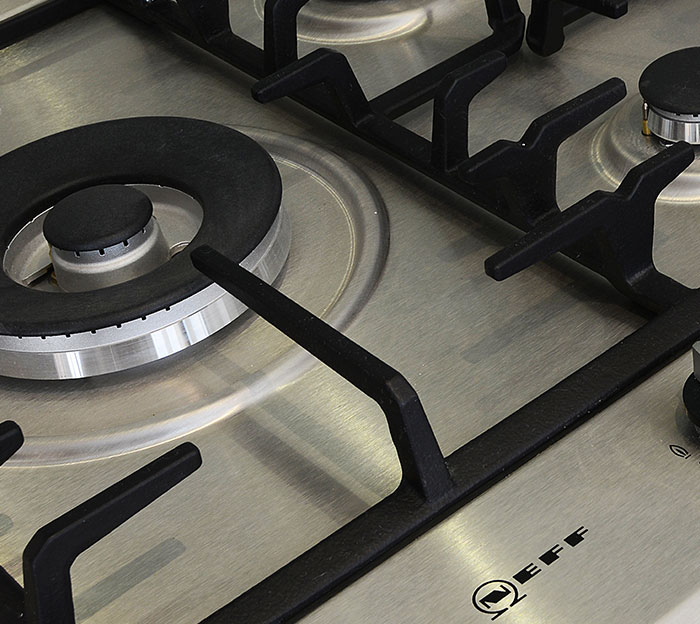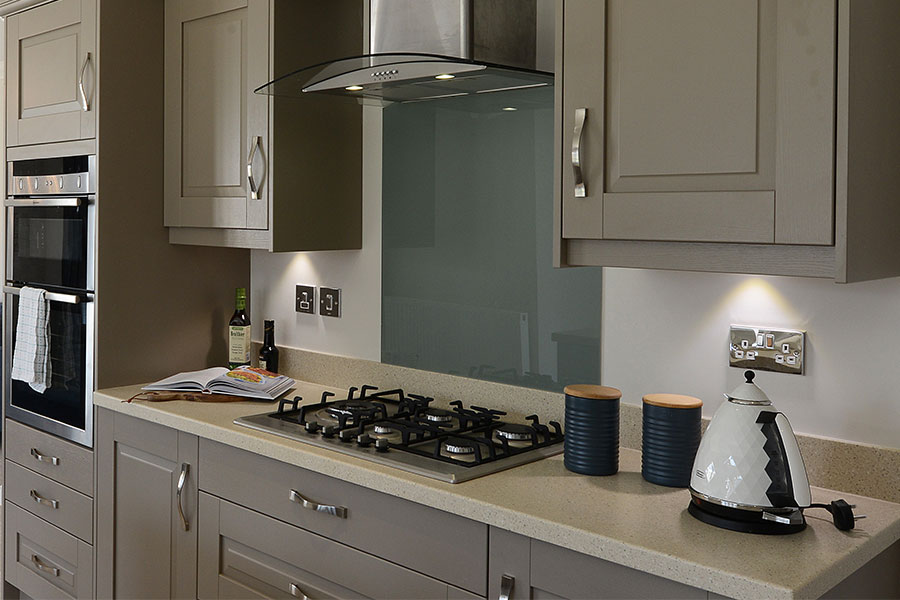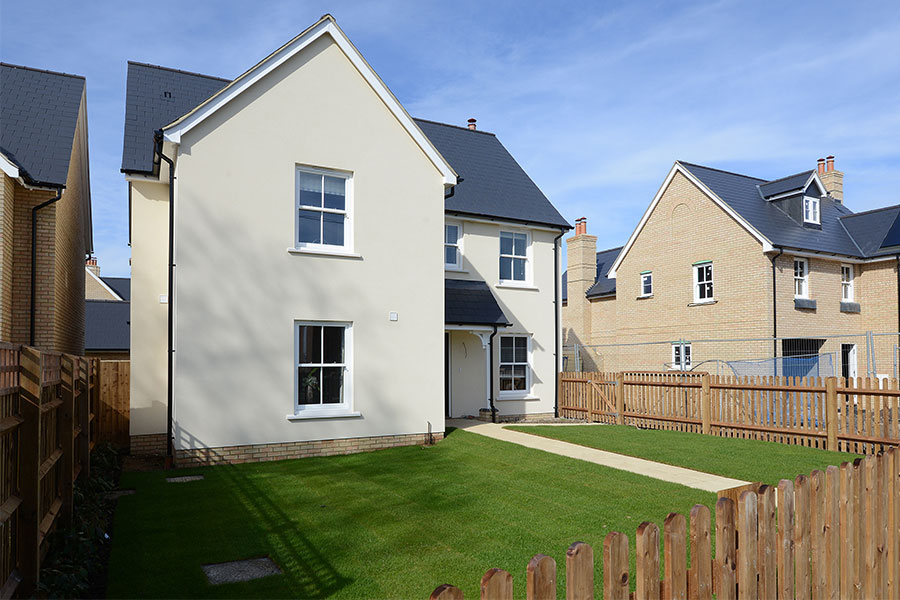Specifications
Kitchen and Utility Rooms
- Beautifully designed fully fitted kitchens in Shaker style with Corian work tops
- Integrated NEFF appliances to include double oven and 5 ring gas hob
- Chrome mixer taps, stainless steel extractor hood and integrated NEFF dishwasher and fridge/freezer
- Ceramic floor tiling from Porcelanosa (except plot 5)
Bathrooms and En-suite showers
- White sanitary ware from Roca Gap range
- Chrome taps and fittings
- Mains pressure thermostatic controlled showers
- Semi pedestal basins and concealed cisterns where possible
- Ceramic wall and floor tiling from Porcelanosa
Heating and Hot Water
- Gas fired central heating
- High efficiency gas boiler with dual zone thermostatically controlled radiators
- Immersion back up for hot water
- Heated dual fuel towel rails to bathrooms and en suite shower rooms
- Gas fire appliance to lounge (except plot 10)
Internal Features
- All walls and ceilings skimmed prior to decorating.
- Eggshell finish to skirting and architraves
- Coving to lounge and master bedrooms
- Vertical panel internal doors painted white with chrome ironmongery
- White painted timber staircases with stained hardwood handrail
- Timber French doors
External Features
- Front gardens turfed & landscaped, rear gardens turfed
- Single or double garages with electric operated up and over doors
- Outside tap
- Cavity wall insulation
- Pathways and patios in Marshalls Saxon Buff slabs
Electrical
- TV points to all living rooms and bedrooms.
- Satellite and terrestrial TV aerial.
- Chrome electrical fittings to kitchens, bathrooms and en-suite shower rooms
- Under pelmet lighting to kitchens
- Chrome recessed spot lights to kitchen areas, bathrooms and en-suite shower rooms
- Light and power supplied to garages
- Smoke detectors
- Outside light fittings with movement sensor or dawn/dusk control
NHBC 10 Year Buildmark Warranty
Specification correct at time of going to press. The Company reserves the right to alter specification without prior notice.





