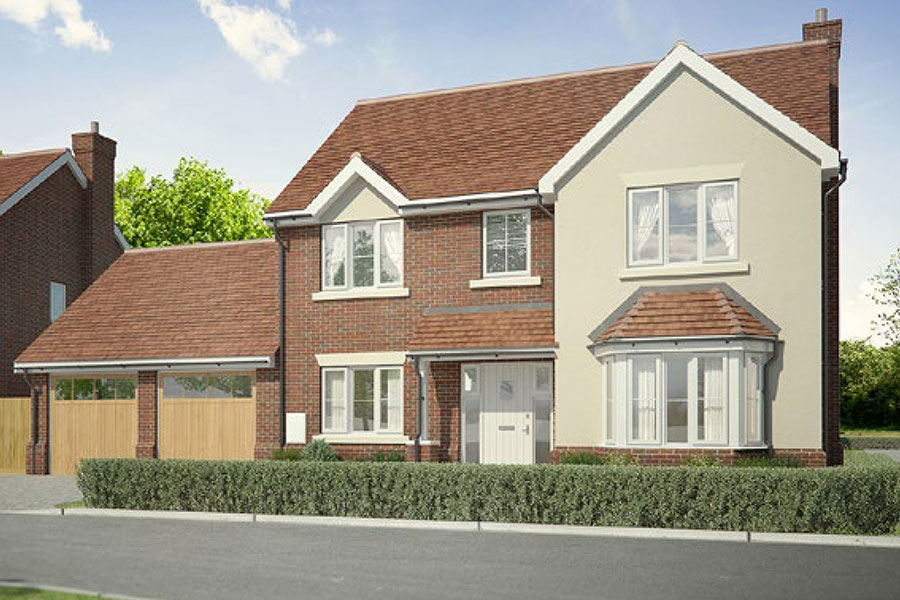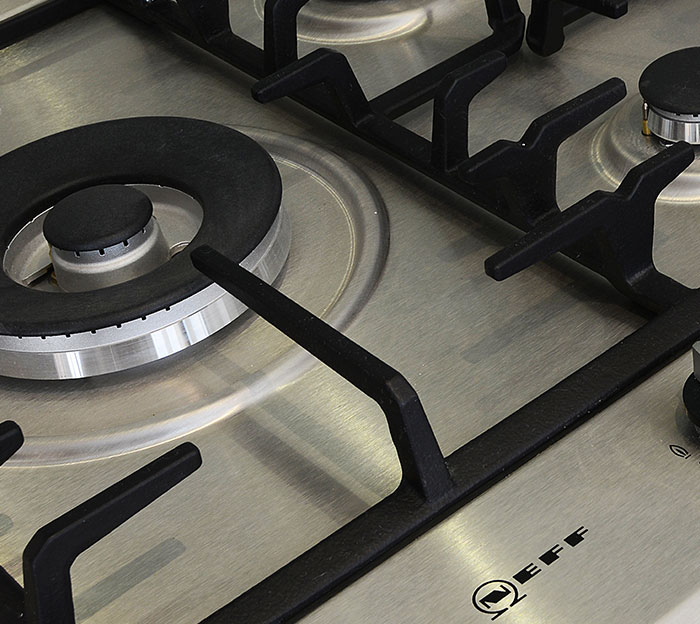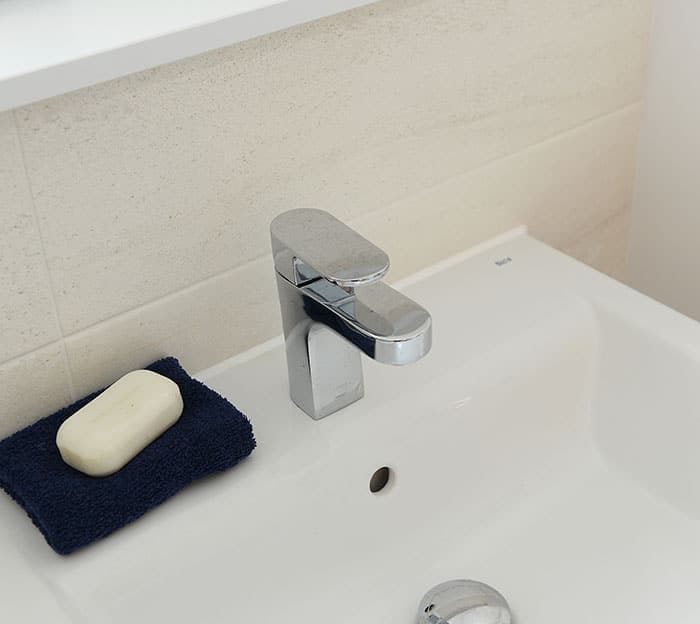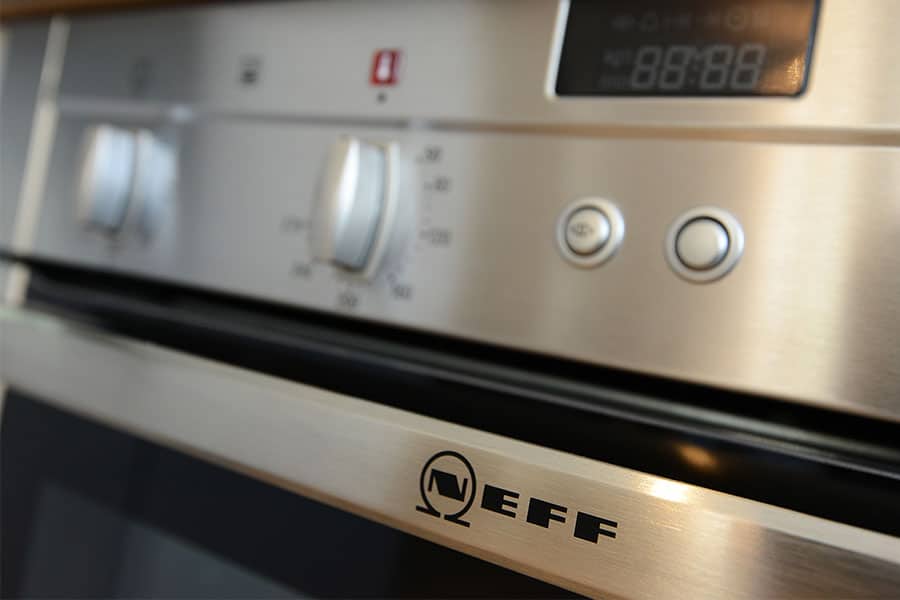Location
From countryside to beach-side you are perfectly placed at Weeley Heath to experience the great outdoors. Leisurely rural walks are easily accessible from the village. In particular the 78 acre nature reserve at Weeleyhall Wood is just a few miles from home. For the coast, Frinton and Holland-on-Sea are both under a 20 minute drive and boast blue flag golden sandy beaches for all the family to enjoy. For a traditional seaside day out with all the fun of the fair, why not try Clacton-on-Sea or discover hidden fossils on the beach at Walton.
For grocery shopping, Tesco Superstore is just eight minutes away by car on the Brook Retail Park, which is also home to B&Q DIY store and the nearby Designer Outlet Village. For day to day essentials and post office services, Weeley Convenience Store can be reached by car in a few minutes. For when you want to eat out, you are never far away from a traditional lunch in the local pub. Closest to home is The Black Boy, which offers a superb range of dishes for breakfast, lunch and dinner in a cosy, welcoming setting.
For a special treat, why not take the ten minute drive to the luxurious award-winning Lifehouse Spa, whether it’s to indulge in a treatment, join the gym, enjoy a meal or take a stroll through the stunning grounds. Alternatively, if spa isn’t your thing, Clacton Golf Club provides enthusiasts with 18 holes, professional golf store and a clubhouse with lounge bar and restaurant.












